Unveiling An Teach Bán: Your Spacious Gateway to West Donegal’s Enchantment
Asking Price €295,000
17 Kinnegar Cove, Rathmullan, Co Donegal, F92 VF68
Sale Agreed
Asking Price €280,000
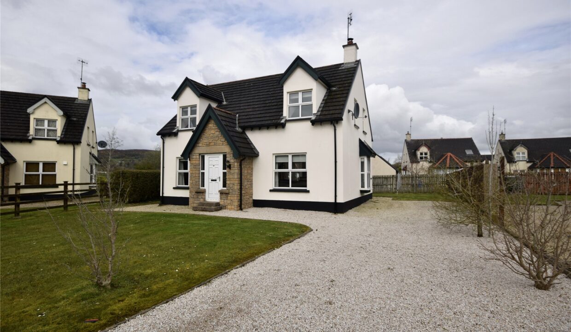
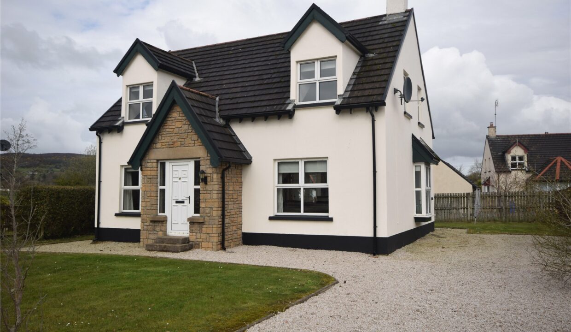
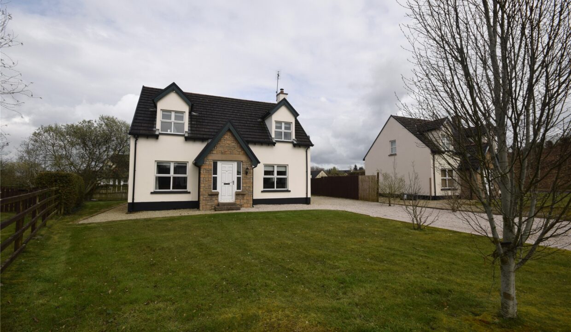
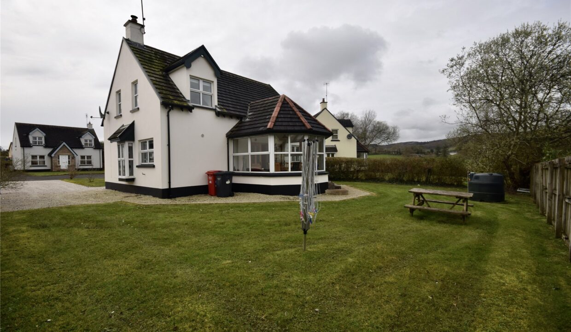
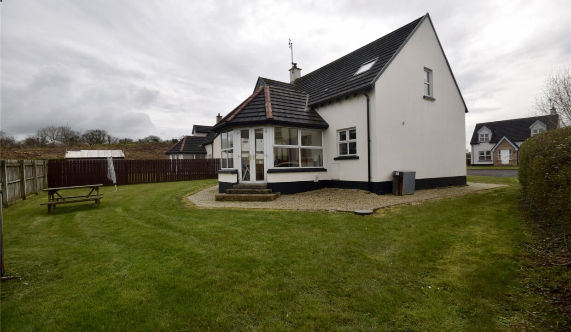
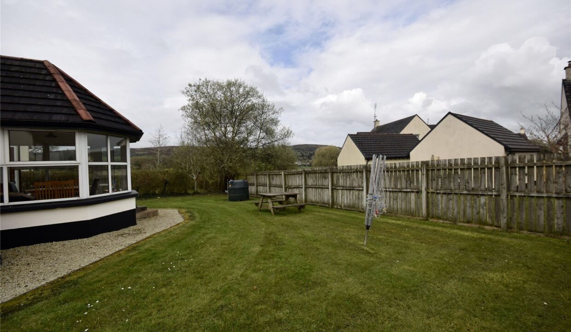
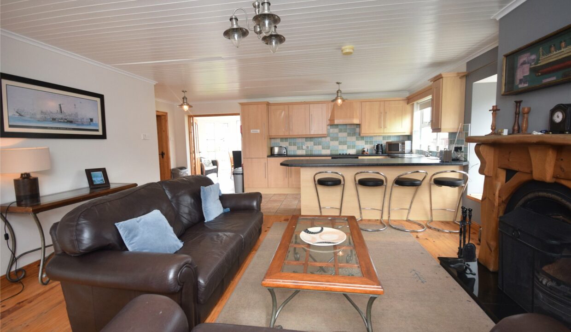
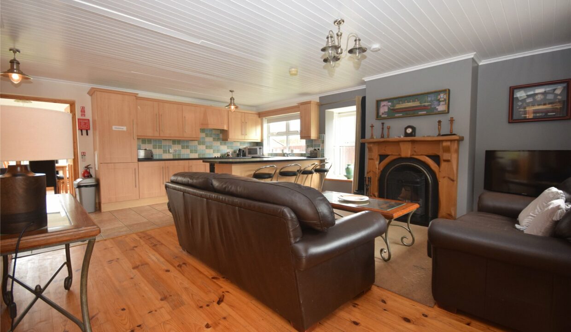
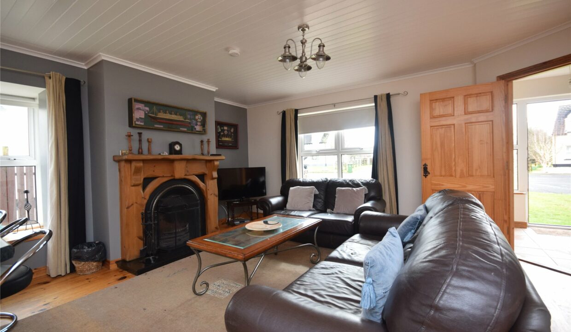
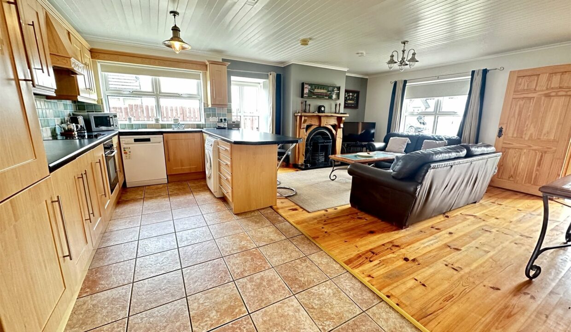
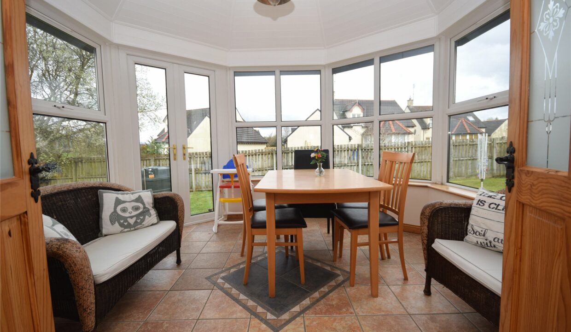
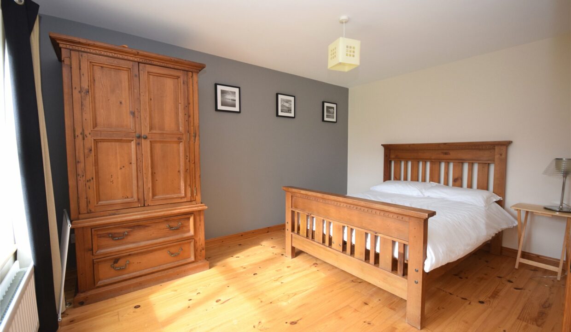
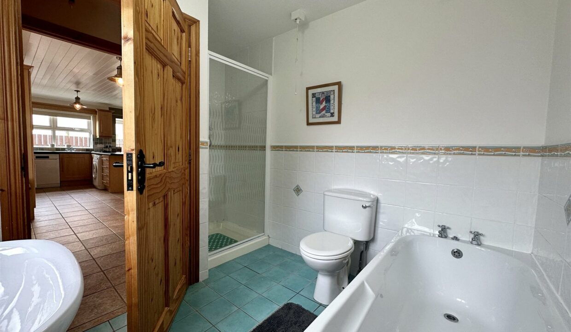
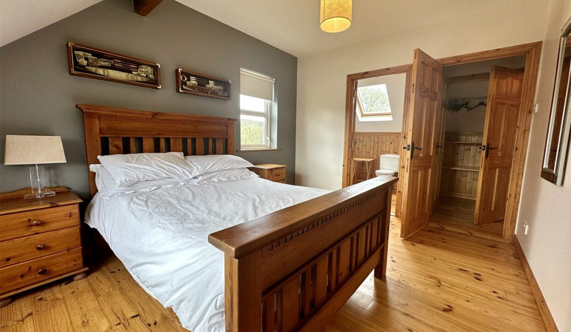
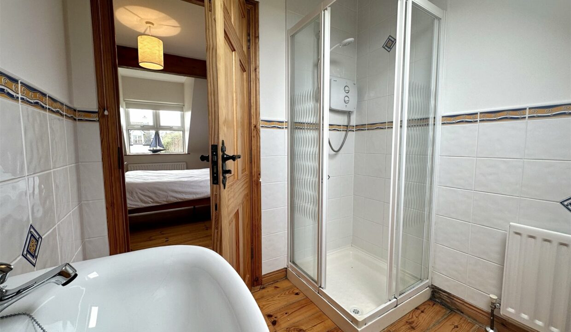
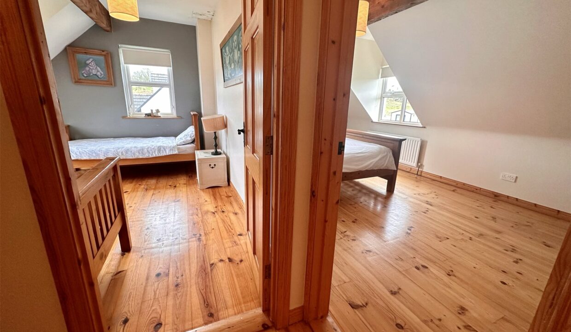
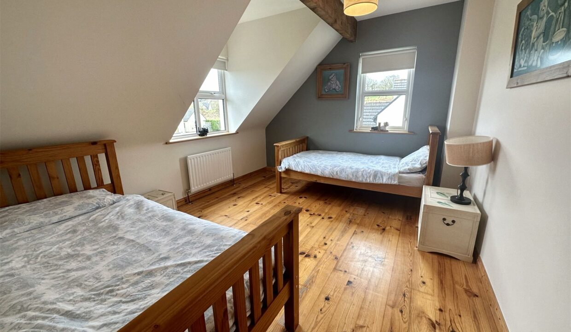
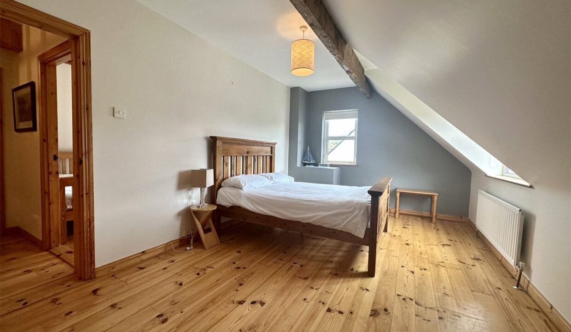
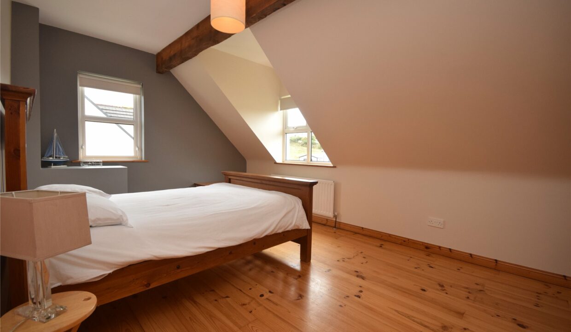
Deleterious / Mica Survey
A deleterious survey to include Free Mica Muscovite has been completed and has favourable results. The survey is available on request from our office.
Description
An extremely well presented holiday / weekend home in one of Donegal’s most desirable holiday home locations enjoying direct access, via a right of way, to the glorious sandy Kinnegar Beach. Accommodation includes four bedrooms, open plan sitting / kitchen / dining room and a spacious sunroom. Positioned on a lovely site within the development with a large garden to the front and rear. An early viewing is a must.
Special Features & Services
• Oil fired central heating
• PVC double glazed window frames and external doors.
• PVC gutters, facia and soffits.
• Well presented throughout with good quality tiling, flooring etc.
• Excellent location for exploring and enjoying the spectacular amenities of Fanad / Rosguill Peninsulas, including glorious sandy beaches, boating, fishing, golf, walking, climbing, etc.
• Village amenities nearby including hotels, restaurants, shops pubs etc.
• Car ferry service across Lough Swilly between Buncrana and Rathmullan linking with the car ferry service across Lough Foyle between Magilligan in Co Derry and Greencastle in Co Donegal.
BER BER C3, BER No. 116333527.
Additional Photographs and Video:
Additional photos and walk-through video of this property are available on our social media channels and websites.
Included in the sale
The sale includes all existing floor coverings, blinds and light fittings together with integrated, built-in and freestanding white goods and clothesline in garden. Picnic table and curtains are excluded.
Ground Floor
Entrance Hall 1.96m x 1.35m
Tile floor.
Kitchen / Living / Dining Space 6.64m x 4.97m (21’9″ x 16’4″)
Open plan layout. Pine fireplace with tile hearth, TV point. Modern beech fitted kitchen with tiling between wall and base units. Bowl and a half stainless steel sink and drainer, built-in electric oven and hob, Kenwood dishwasher and integrated fridge freezer. Mix of solid timber and tile floors.
Sunroom 3.71m x 3.40m
Vaulted ceiling, tiled floor and patio door to rear garden.
Bathroom 2.29m x 2.01m
plus 1.05m x 0.87m
Wc, whb, bath with half tiled walls and floors. Separate fully tiled shower cubicle with a Triton Aqua Sensation electric shower.
Understairs Storage Press
Bedroom 1 4.23m x 3.02m
Solid pine floors.
First Floor
Primary Bedroom 4.27m x 3.03m
feature exposed beam.
En-Suite Shower Room 1.99m x 1.92m (6’6″ x 6’4″)
Solid timber floors, exposed beam. Half tiled walls, WC, WHB. Skylight. Fully tiled shower cubicle with Triton T90sr shower unit.
Inner hall to the primary bedroom 1.95m x 0.96m (6’5″ x 3’2″)
incorporating built in wardrobe with shelves and hanging rail.
Bedroom 3 3.30m x 3.89m
Solid timber floor, exposed beam. Dual aspect.
Bedroom 4.97m x 3.26m
Solid timber floors. Dual aspect.
plus 1.38m x 1.05m
Solid timber floors. Dual aspect.
Asking Price €295,000
Asking Price €249,000