Unveiling An Teach Bán: Your Spacious Gateway to West Donegal’s Enchantment
Asking Price €295,000
Barcarolle, 10 Old Brook Court, Letterkenny, Co Donegal, F92 FD1H
For Sale
Asking Price €249,000
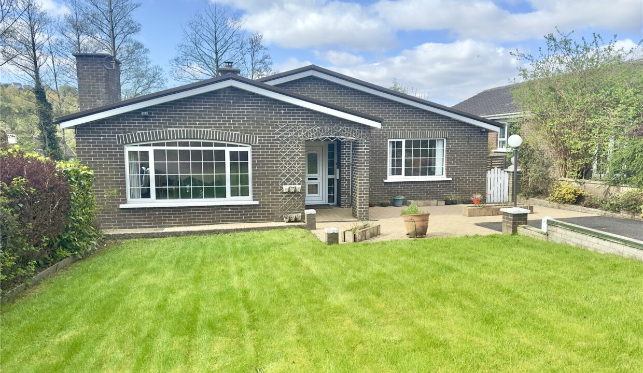
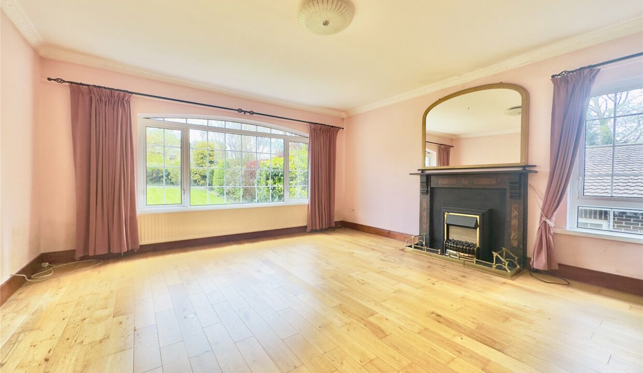
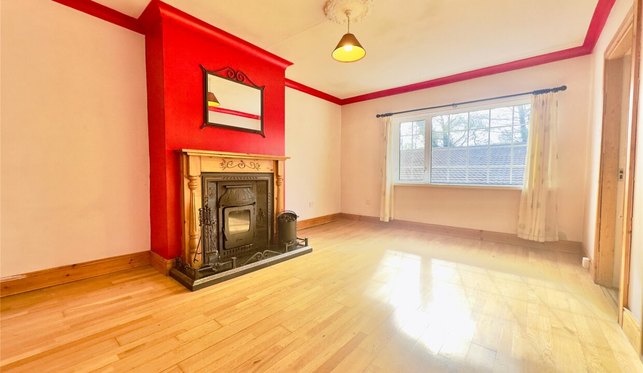
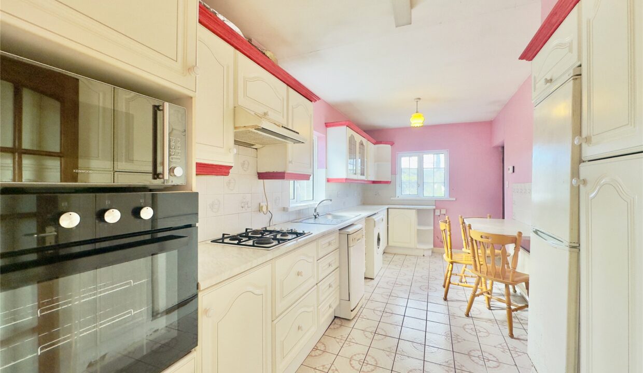
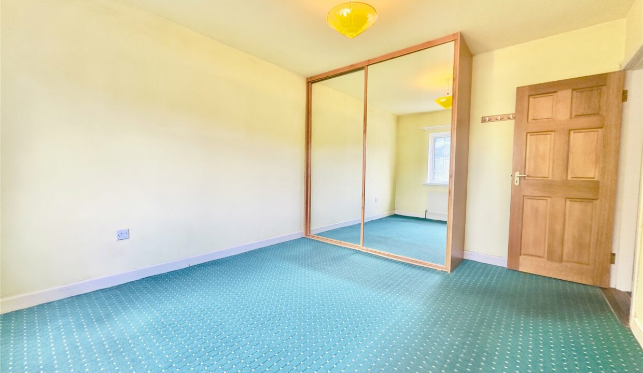
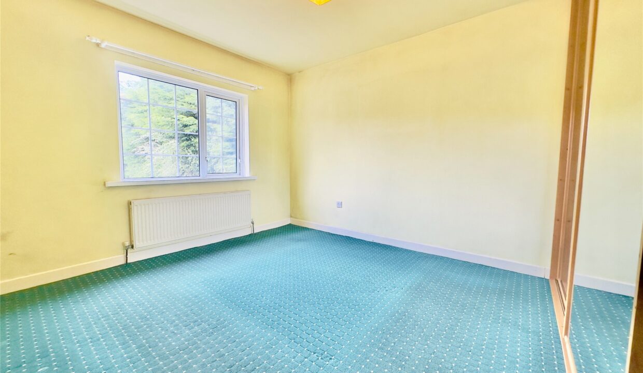
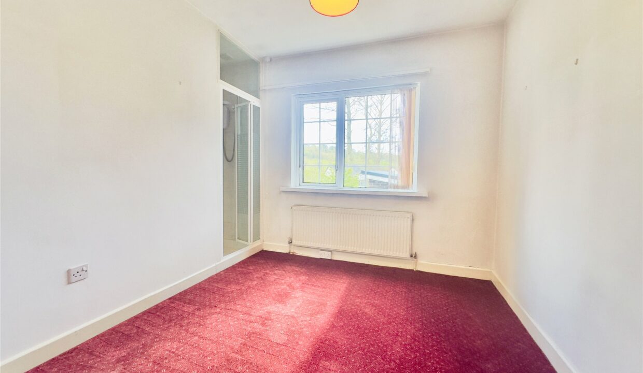
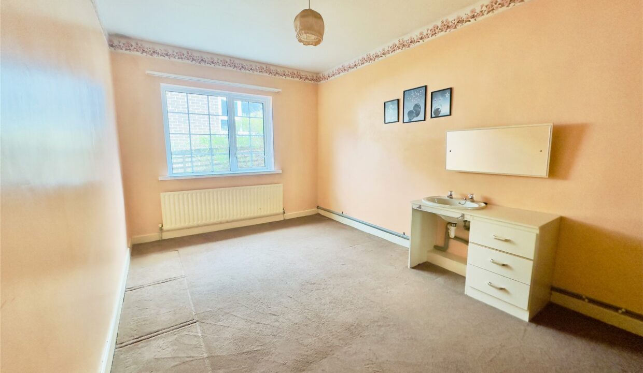
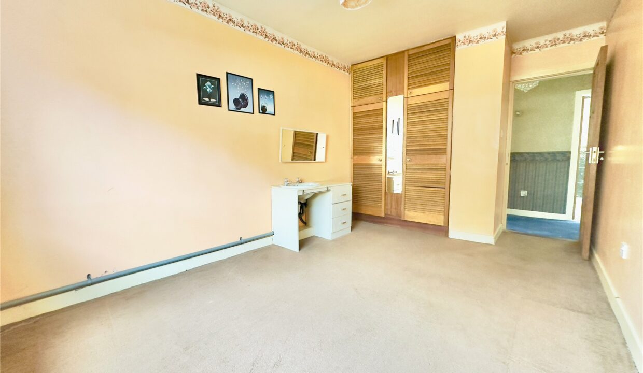
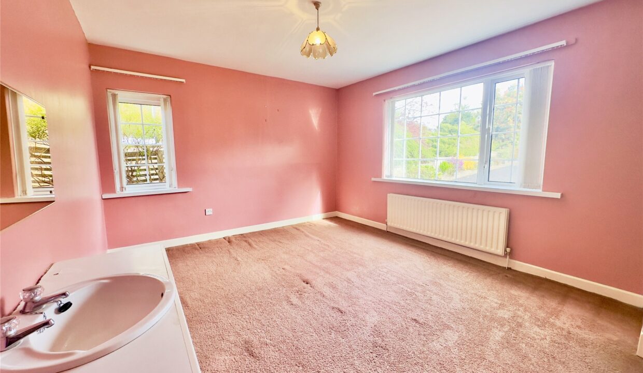
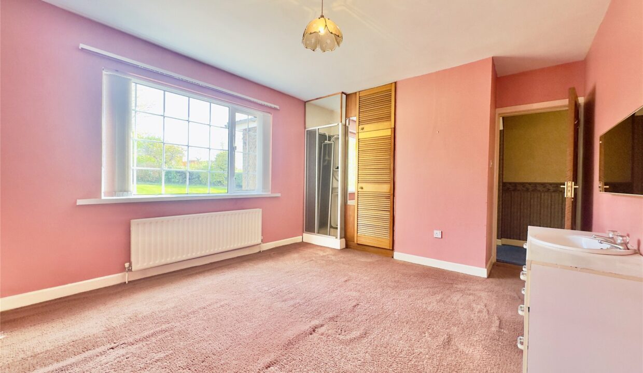
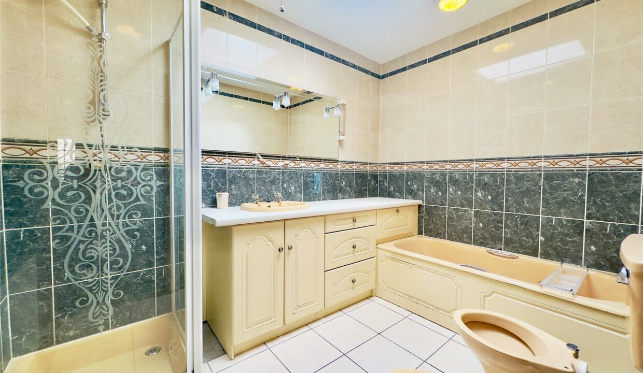
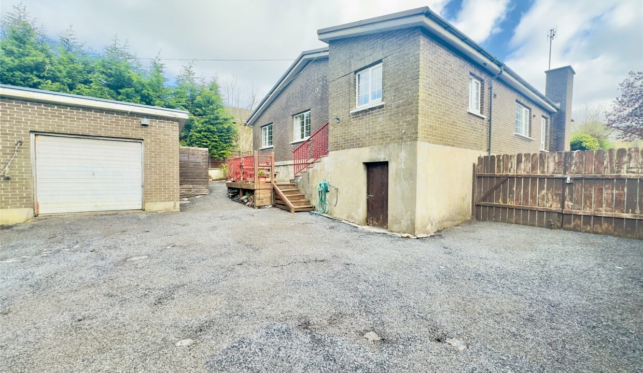
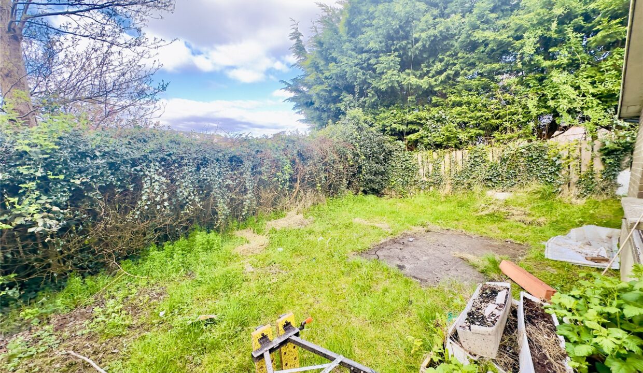
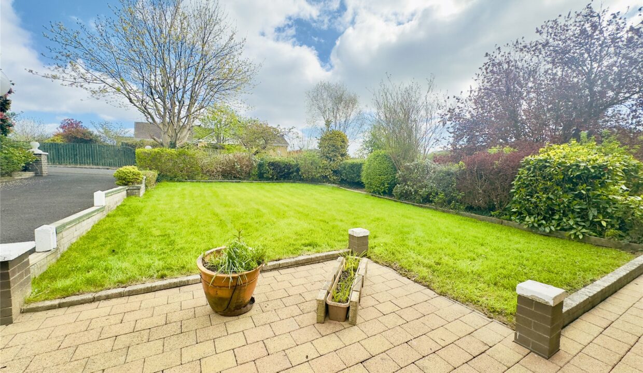
Unwind in tranquillity within this charming, four-bedroom bungalow nestled in a secluded enclave of just 11 residences. Originally built in the 1970s, this inviting property boasts spacious living areas bathed in natural light, perfect for modern living. Embrace the outdoors with a mature, landscaped garden offering a haven of privacy. Dual driveway access ensures convenient parking with the added benefit of a detached garage / workshop to the rear. Step inside to a light-filled sitting room, ideal for entertaining, and a versatile family room/dining room that adapts to your lifestyle needs. Four well-proportioned bedrooms provide ample living space, with two featuring shower facilities for added convenience. A large family bathroom completes the well-appointed interior.
Beyond your private oasis, enjoy the benefits of a highly sought-after location. This peaceful enclave sits just moments from Letterkenny’s vibrant town centre, with schools, parks, and a variety of shops all within a short distance. Everyday conveniences like Kernans, Old Town Stores, Chinese Takeaway, Now Doc, and Dunnes Stores are all within walking distance. This captivating bungalow presents a rare opportunity for those seeking a comfortable and well-connected lifestyle. Immerse yourself in tranquillity while remaining close to all the conveniences Letterkenny offers.
Garden/Outside
Rear garden enclosed with timber fencing and mature hedging. The rear garden is accessed via a second driveway and also has the benefit of a detached garage / workshop.
To the front of the house there is a lovingly maintained garden with an array of plants, shrubs and trees and a garden laid in lawn. There is a separate tarmacadam driveway with paved patio area and a covered porch area where you can enjoy alfresco dining.
Included in sale
The sale includes all existing floor coverings, blinds and light fittings together with built in integrated electrical appliances and the freestanding appliances in the kitchen.
Entrance Hall 7.71m x 1.71m
Cloak closet.
Sitting Room 5.09m x 4.54m
Solid Oak flooring. Open marble fireplace with electric fire insert and overmantel mirror. Dual aspect. Ceiling cornicing.
Kitchen 5.33m x 2.35m
Wall and base units with tiling in between. Built in Nordmende oven, four burner gas hob, a freestanding Beko dishwasher and Zanussi washing machine. Built in breakfast bar with seating for three persons. Door to rear garden.
Dining Room 4.89m x 3.56m
Open fireplace with stove insert. Solid Oak flooring.
Bedroom 1 4.65m x 3.54m
incorporating built in wardrobe and shower cubicle. WHB on vanity unit. Carpet flooring.
Bedroom 2 4.65m x 2.82m
incorporating built in wardrobe. WHB on vanity unit. Carpet flooring.
Bedroom 3 2.65m x 2.81m
Carpet flooring.
plus Built in Shower Cubicle 1.08m x 0.75m
with fully tiled shower cubicle and a Mira Vigour thermostatic shower unit.
Bedroom 4 3.98m x 3.36m
with built in sliding wardrobes. Carpet flooring.
Bathroom 2.95m x 2.17m
Fully tiled walls and floors. Bath, WC, bidet, WHB on vanity unit. Separate shower cubicle.
Outside
Detached Garage 5.33m x 5.17m
Concrete floors. Electrics.
Basement Storage 2.50m x 2.46m
There is a as well for coal, sticks and gas tanks.
Asking Price €295,000
Asking Price €575,000