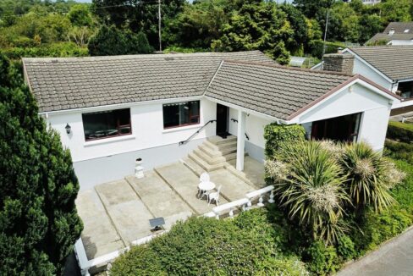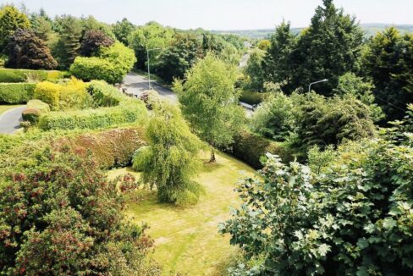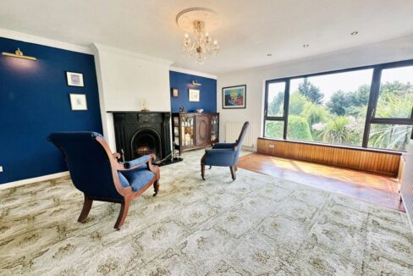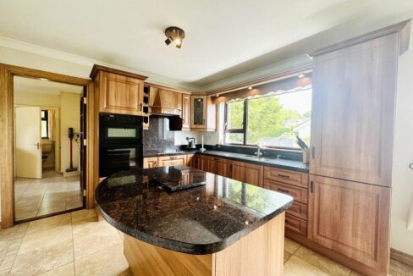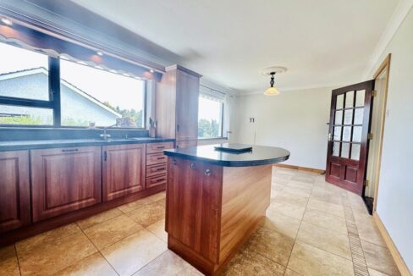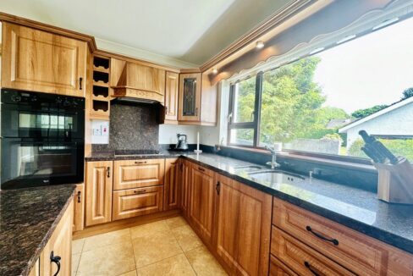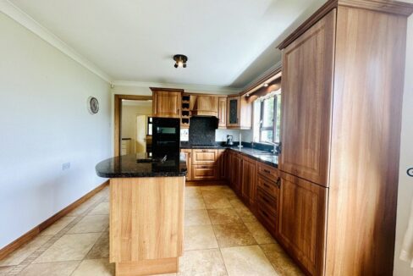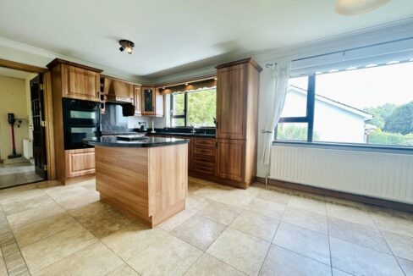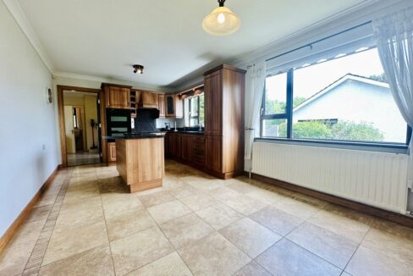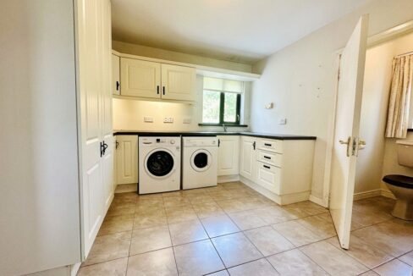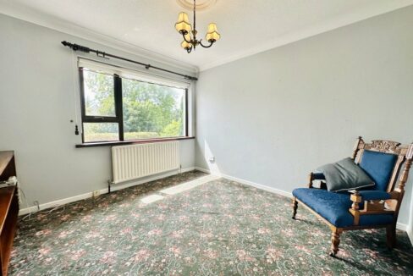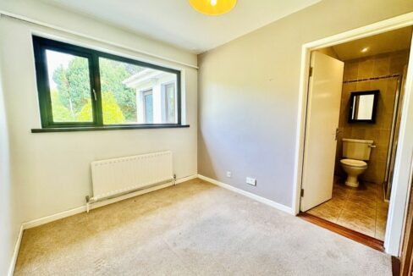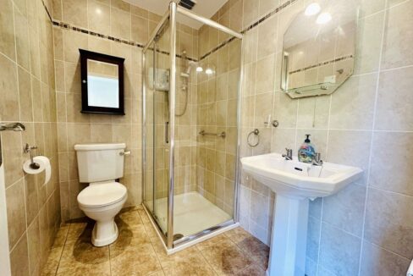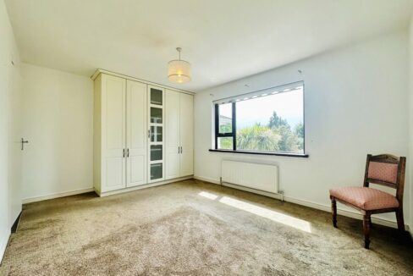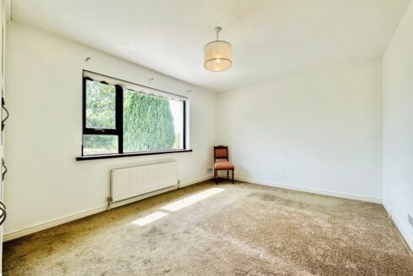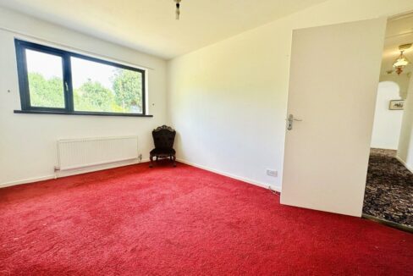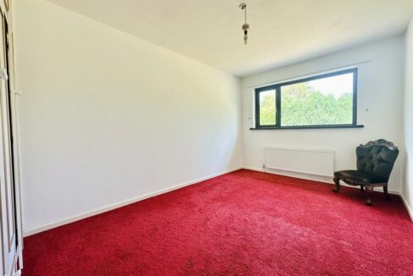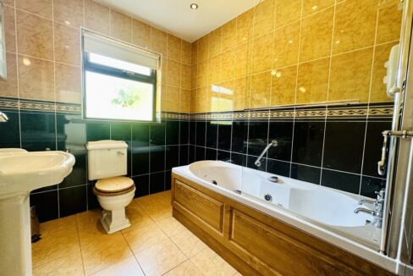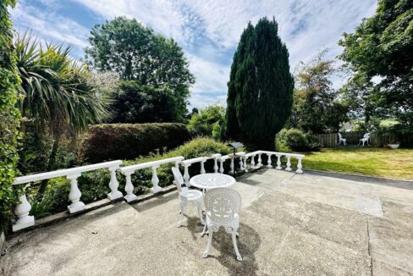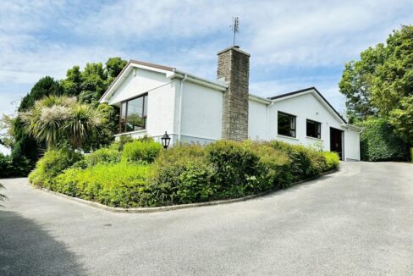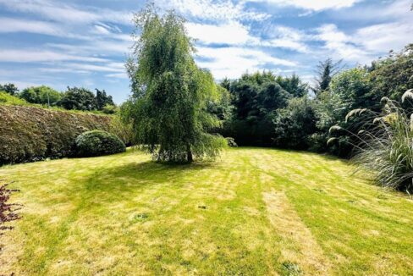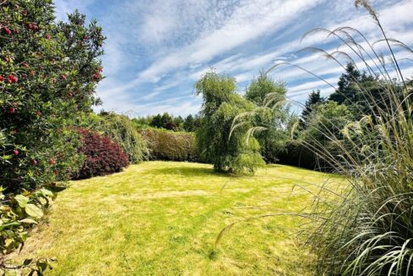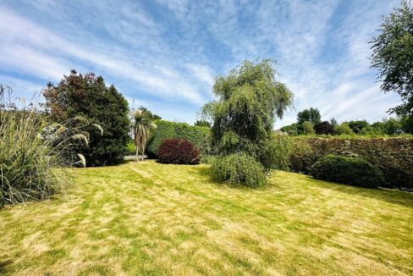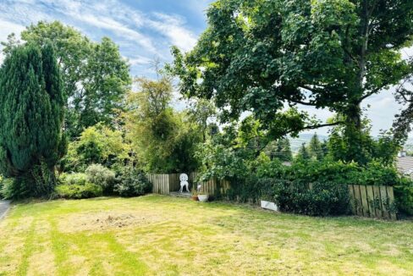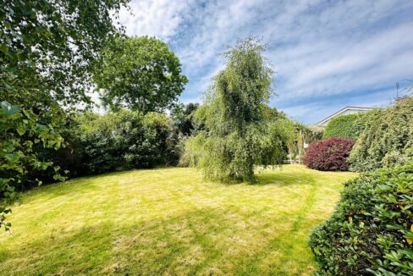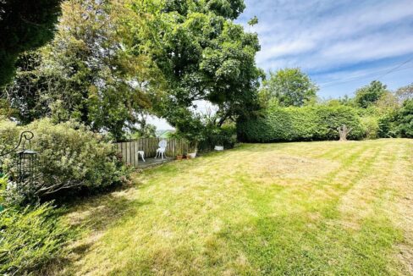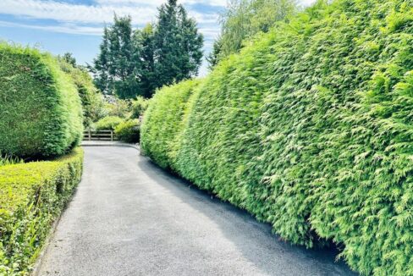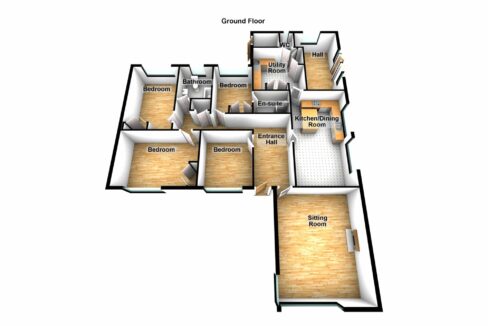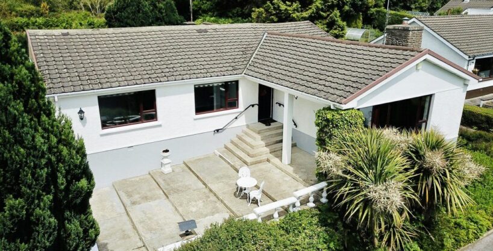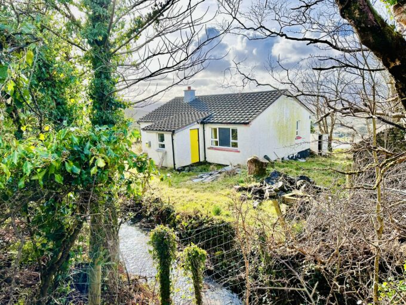Magheranan, Letterkenny, Co Donegal, F92 P5RK
Fernbank Magheranan, Letterkenny, Co Donegal, F92 P5RK
Sale Agreed
Asking Price €349,000
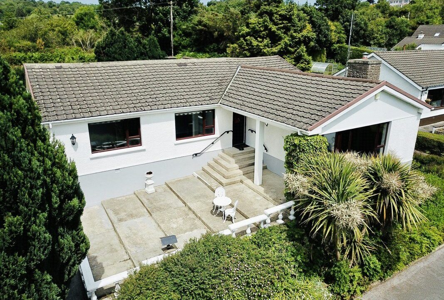
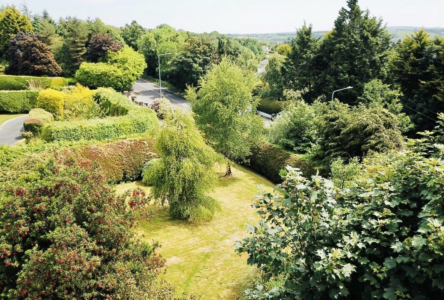
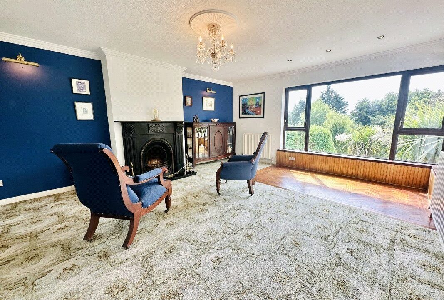
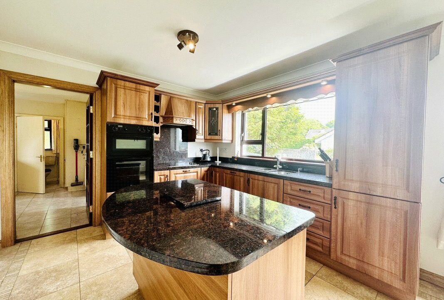
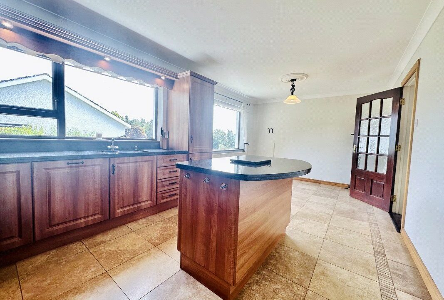
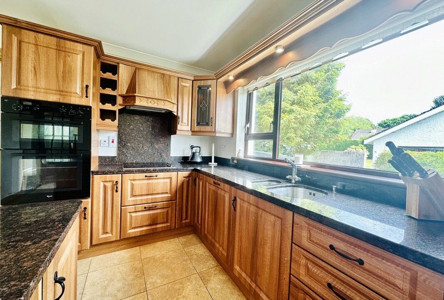
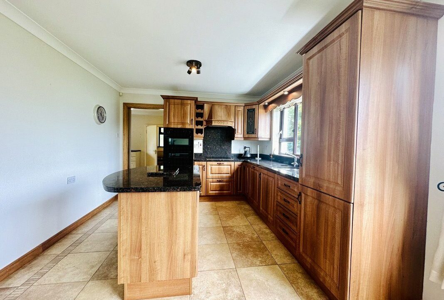
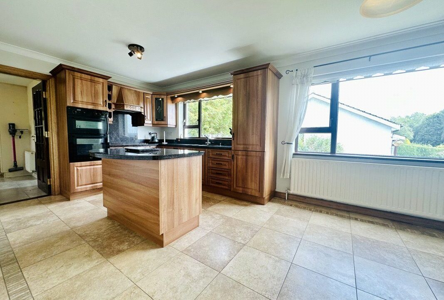
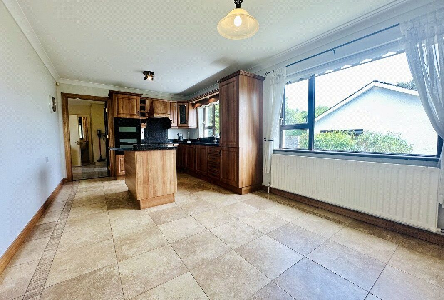
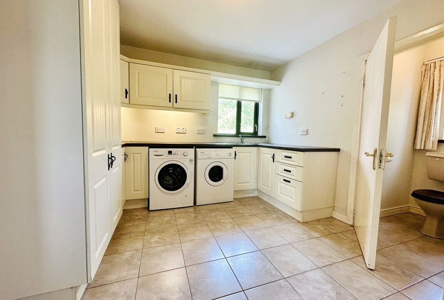
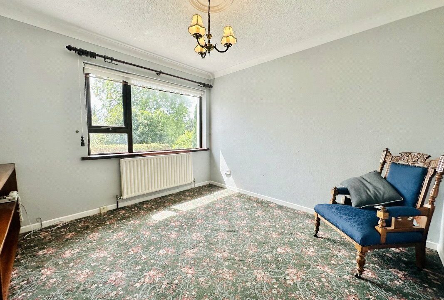
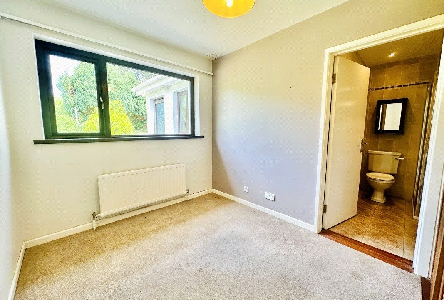
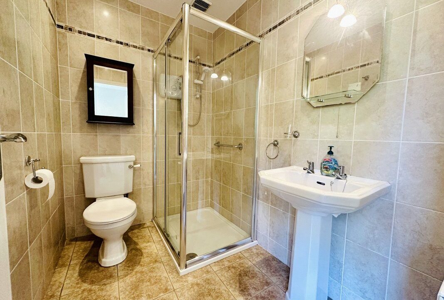
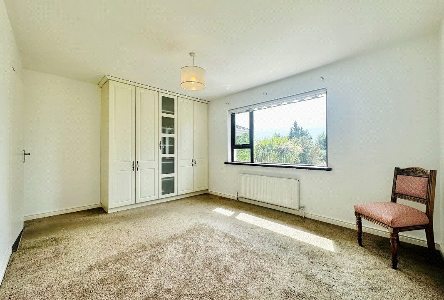
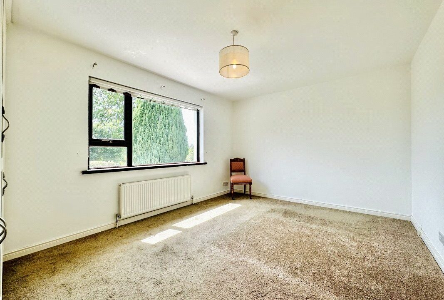
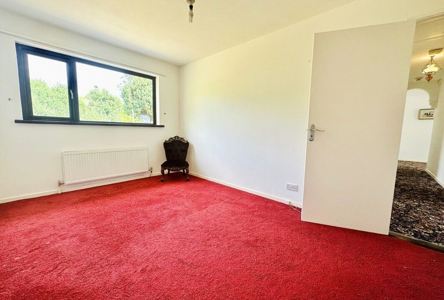
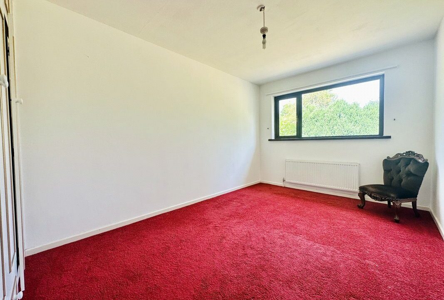
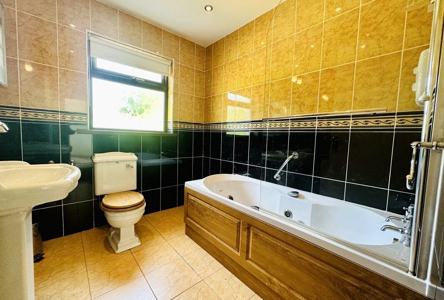
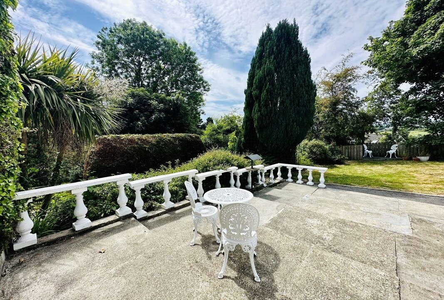
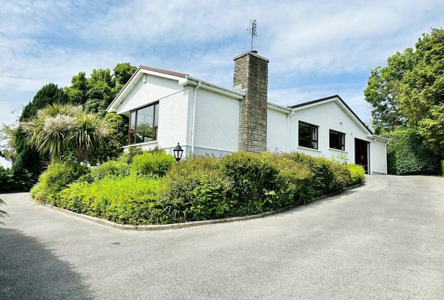
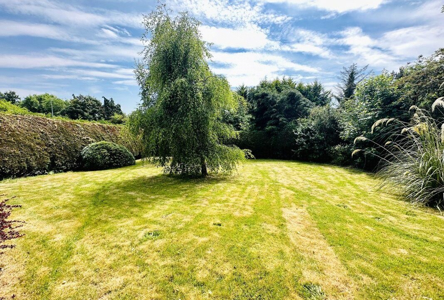
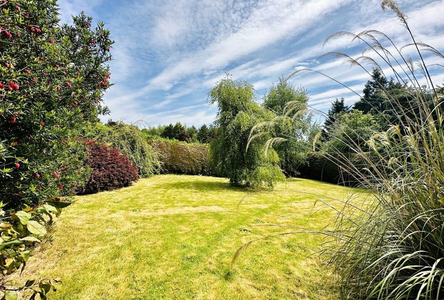
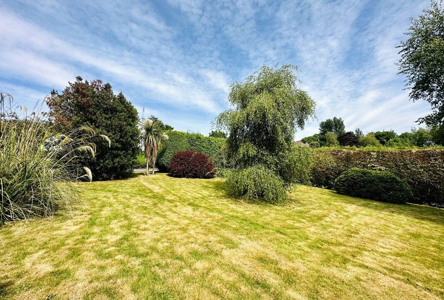
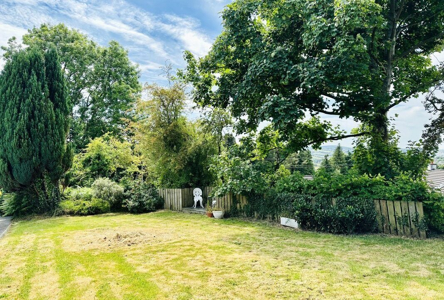
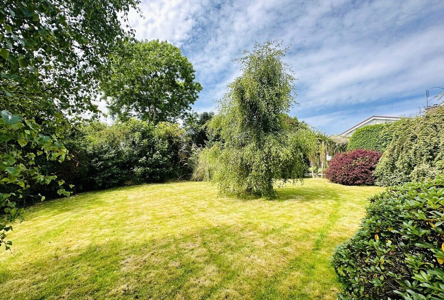
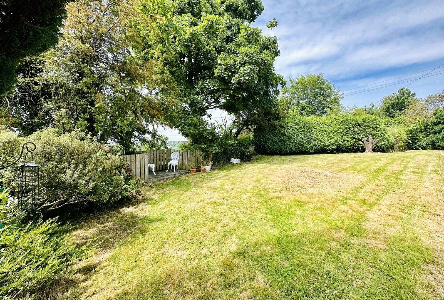
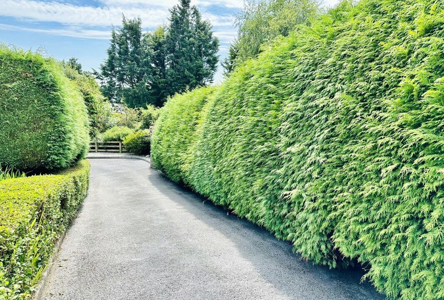
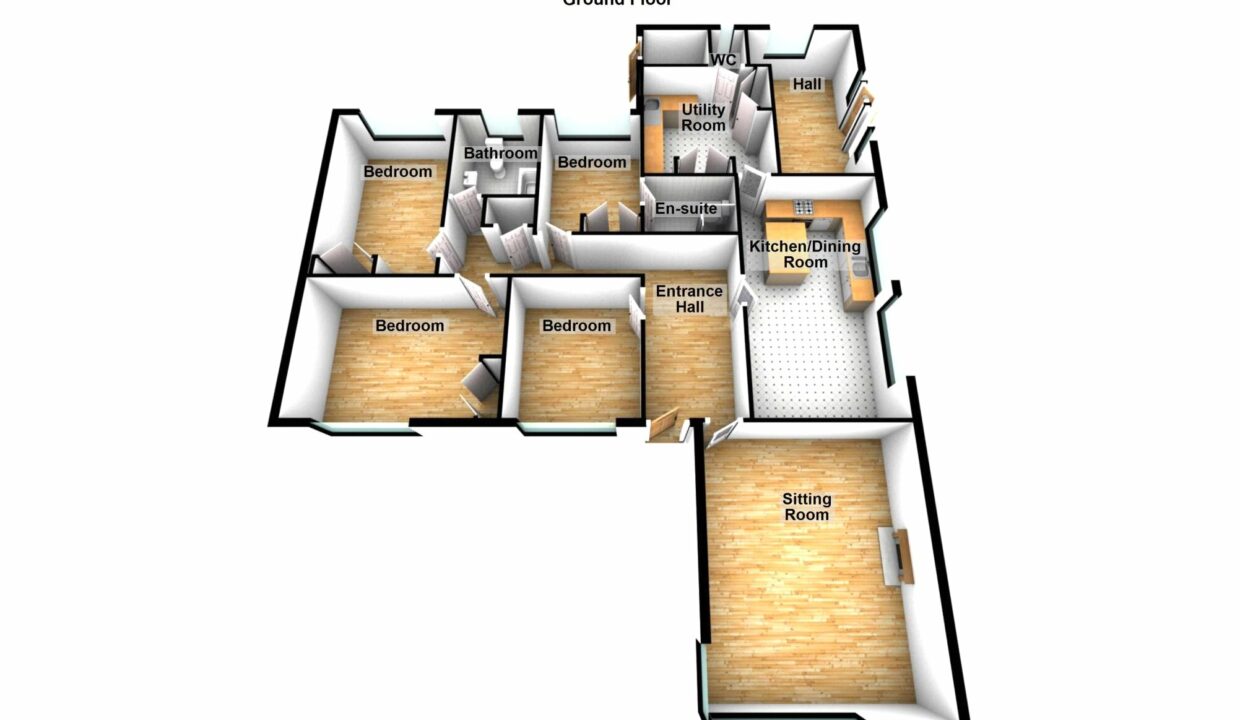
Property Video
Description
Located on Letterkenny’s Ramelton Road this well maintained four bedroom detached bungalow extends to 144 sq mts (1550 sq ft) approx. and is positioned on a lovely secluded half acre site. Ramelton Road is one of Letterkenny’s most popular residential areas due in part to its close proximity to many amenities / facilities including Woodlands National School, Educate Together and Ballyraine National Schools, Letterkenny Golf Club, Arena 7 leisure complex and the town centre itself. Some commercial use may also be possible perhaps as offices or consulting rooms (subject to planning permission).
Inclusions
All existing carpets / floor covering, curtains / blinds and light fittings / shades are included in the sale in addition to the electrical appliances mentioned earlier. With the exception of the light fitting in the sitting room which is specifically excluded from the sale.
Outside
Tarmacadam driveway and garden laid in lawn with established shrub areas / flower beds and mature well maintained hedging to the side boundaries. There is outside lighting to the front and rear of the property.
Entrance Hall 4.38m x 2.20m
PVC double glazed door, coving, telephone point.
Inner Hall 7.11m x 0.91m
Hotpress with shelving, coving.
Sitting Room 5.64m x 4.43m
Antique Victorian fireplace with black polished granite hearth, large picture window overlooking garden, coving and ceiling rose, TV point.
Kitchen / Dining Room 6.10m x 3.20m
Fitted kitchen with a variety of wall, base units and centre island. Coving and ceiling rose. Built in Whirlpool electric oven and grill, integrated Whirlpool fridge / freezer, Electrolux dishwasher and four burner ceramic hob and extractor fan. Tiled floor.
Bedroom 1 / Study 3.34m x 3.03m
Coving and ceiling rose, TV point.
Bedroom 2 4.49m x 3.33m
Built in wardrobes. Telephone point.
Ensuite Shower Room 2.21m x 1.57m
WC, WHB, shower cubicle with Triton T90r shower unit. Fully tiled walls and floors.
Bedroom 3 4.51m x 2.80m
Built in wardrobes. Telephone point.
Bedroom 4 3.42m x 2.42m
Built in wardrobes.
Bathroom 2.41m x 2.09m
WC and WHB and jacuzzi bath with Triton T90Si electric shower and screen. Recessed lighting, fully tiled floors and walls.
Utility Room 3.28m x 3.18m
Fully fitted wall and base units, stainless steel sink units and drainer, plumbed for washing machine and tumble dryer. Door to garage.
WC 1.15m x 0.90m
Garage 4.48m x 2.11m
plus 1.17m x 0.67m
Double doors to side. Window looking out to the garden. Potential to convert to additional habitable accommodation.
